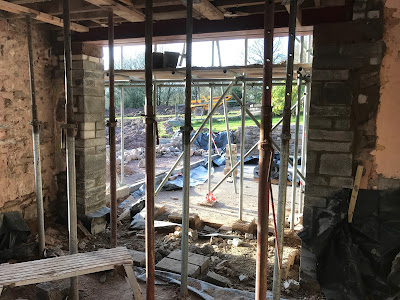Each week, as another bit of our cottage gets knocked out, we say 'this is the last of the knocking out'. It never is. BUT, we think this week it really might have been. And it's been a biggie...
There needs to be a big gap to walk through from the dining room to the new extension. It hasn't been knocked out yet as BOB wanted to wait until the roof went on to, well, hold the cottage together. Now the oak roof is on, away we go.
It starts with a relatively polite hole...
Which actually looks bigger from the inside...
Then it becomes a scarily large hole...
Which also looks bigger from the inside...
The wall above is supported by a LOT of acrow props. It doesn't fall down. Phew.
Then the sides, which have just been knocked out, are built back in again. I'd say I don't understand this building lark but, to be fair, they're now nice and straight, which looks like a good idea.
Two huge steels go in (two because the wall is so thick) and we have a secure wall again. Phew again.
The sun even comes out for the 'outside' photo - as 'gaps in walls' go, that's a beauty...
It's mostly too wet to work on the roof so what else to do? Internal walls of course! That'll be putting back in the walls we've already knocked out. And moving a few of them...
First to go up are cupboard walls upstairs. One was going to be an en-suite but we decided 3 loos with 2 bedrooms was overkill, so it's now going to be a useful big cupboard. Or non-suite, as we're calling it...
There's a floor for the en-suite (yes, really an en-suite).
Which leads to much discussion - it is tiny, and under the sloping roof. Is there really room to get a shower, basin and loo in there? And, if so, would it be possible to stand up and wee with the sloping roof? (Apologies if you're having your tea here...) We finally work out that the Velux window is dual purpose - it not only lets in air and light, but also gives, um, another 6 inches of headroom should one be standing up to pee... Or we can only ever have midgets to visit.
Downstairs is simpler - there's a utility room wall...
Which is going to give us a good sized utility room...
And there's an amazing small curved wall on the bathroom to allow us to fit a bath in. It was either a straight step in the wall or a pretty curve. BOB says I chose the girly option. I would like to point out at this moment that it was his idea. Really it was...
It's so pretty you need to see it from the doorway...
The oak planks arrived for the fascias, barge boards and soffits. These are technical terms and would appear to indicate that I know what I'm talking about. I don't, except I do know they're something to do with the roof...
They were water stained, so every one had to be sanded and then bleached with oxalic acid. Young Max did this bit - it took him a lot of Thursday and all of Friday...
On Saturday they needed to be rinsed off, so Guy and I moved them all outside, sloshed water on them with the hosepipe, and stacked them back indoors to dry. What a palaver, eh?
UPVC suddenly looks very sensible...
Purchases of the week:
Oxalic acid, and lots of it.
Three lights and the world's heaviest coffee table from Archie in Cirencester. The coffee table is amazing, has wheels, and we have no idea where it's going to go.
Three tarpaulins, one of which went over the tractor which has moved out of the barn again. Two for the rest of the oak, if it's ever dry enough to cover. We're trying to avoid the water marks/oxalic acid/washing off routine...
Two bee hives. We haven't got the energy to make them ourselves...















No comments:
Post a Comment